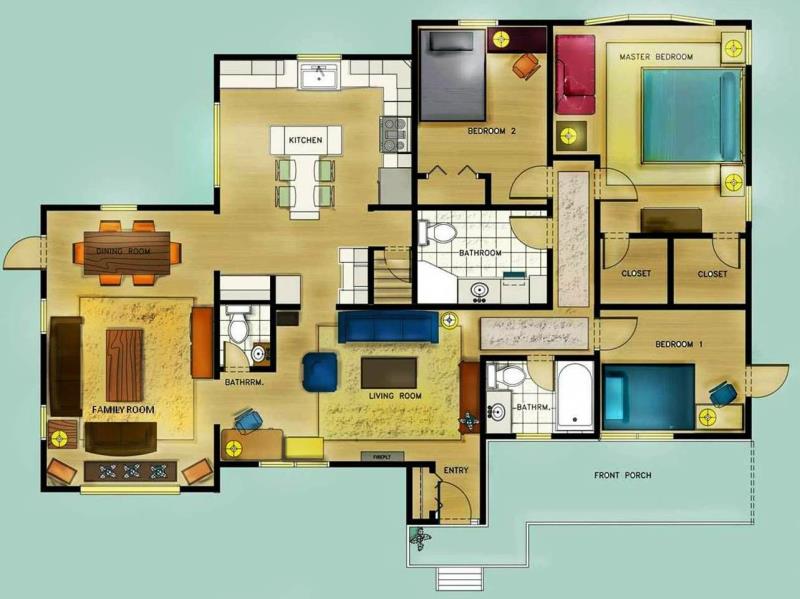Virtual e-Design Kitchen or Bath Budget
Provide us with the photos of your kitchen or bath space, including the 4 walls within the room. Add the adjacent spaces surrounding your kitchen and bath (e.g. outside walls, dining room, living room) and a few inspiration pictures you wish to share. If you need ideas for your scrapbook, click on our social pages for inspiration.
In addition, you may use any of my inspiration photos on Pinterest, or Houzz and you can share them with us through mail or email,
- You will receive a Virtual e-Design Budget and Estimate complete with a breakdown of costs associated with each area of your space for budgeting your project. You'll have 3 pricing levels to choose from and a way to budget your dollars, track your spending, along with a contingency plan that will give you peace of mind. Need more information, contact us with your project details.
Virtual e-Design Rendering Service:
Visualize Your Kitchen or Bathroom Space! While working with a contractor or architect, the floor plan is the only means to visualize your space.
- Send us a copy of your floor plan with dimensions, a list of products/finishes, and materials and we will send you a three-dimensional rendering that allows you to visualize the space before you write the check, order the product, or start the construction.
- We know that designing a space and visualizing the results is challenging. Get peace-of-mind knowing that your space is exactly how you imagined it to be.
- Three-dimensional services can be created for custom furniture or custom cabinetry (e.g. custom kitchen hoods). Want more? Click here and tell us about your project.
Virtual e-Design Custom Interior Design Service:
Are you looking to get involved in designing your own interior spaces? A custom interior design is never easier regardless of your geographical location, busy schedule or preference to do-it-yourself! You'll supply the tools and we'll supply the floor plan layout, additional furniture selections, and a shopping lists of vendors to make the purchase and implement your personal custom interior design.
Your Design Assistance is Required:
- We'll send a"A Client Questionnaire" to learn more about you, your lifestyle, your project, and your functional needs of the space(s) you have in mind.
- We will also send a "How To Measure Your Space" Guidelines to measure your room or spaces and a list of required elements needed for notation on your floor plan.
- Plus, a "Keep It In The Plan" list for noting the items that will be kept and resused in your space along with their perspective sizes. We will space plan the items to be kept into your new layout.
- You'll send a few photos of each room that you wish to have custom designed along with the adjacent spaces.
What You'll Receive:
- A Scaled Floor Plan with furniture and accessory locations
- A Digital Mood Board or two that shows the visual products hand-picked for your project
- A Specification Sheet(s) for your furniture, accessories, as well as paint or wallpaper solution.
- In addition, you will receive the list of vendors and their pricing to make your purchases.
Click Here to Contact Us or Schedule A Design Consultation | List of Design Services | Sample List of Trade Vendors
Copyright © 2009 - 2016 True Identity Concepts/TI Concepts, Corp. | All Rights Reserved | Email: info@trueidentityconcepts.com
What is Virtual e-Design?
Virtual e-Design is an interior design service for the do-it-yourself (DIY) client who needs a hand with gathering their project budget, space planning/floor plan layout, or the coordination of materials and finishes for their project. A visual is produced either by implementing a mood board or creating a three dimensional rendering that increases the homeowner's confidence by seeing how all the pieces come together.
e-Design Service Sampling
Kitchen or Bath Budgeting
Visual three-dimensional renderings
Customized Interior Design space planning

